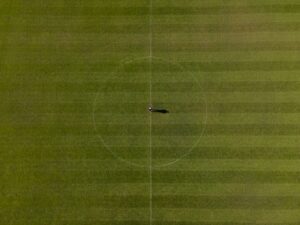Building a sports facility is a thrilling project that combines community engagement, athletic spirit, and thoughtful design. Whether it’s a soccer field for local matches, a hockey pitch for aspiring athletes, or an AFL oval for high-energy games, every sport has its own space requirements. Beyond the playing fields, however, sports facility construction must include accommodations for spectators, provide adequate parking, and include amenities that elevate the experience. Let’s start by determining the land needed to bring your vision to life and then move on to other key design elements.
Soccer Fields
FIFA recommends that regular soccer fields are 105 meters long and 68 meters wide. When buffer zones for safety and additional spaces for benches or technical areas are added, these dimensions increase to approximately 120 meters long and 80 meters wide. Depending on usage, the space needed for training grounds or smaller community fields can be slightly less.
Hockey Pitch
A standard field hockey pitch is 91.4 meters long and 55 meters wide (set by the International Hockey Federation) and is surrounded by 3 to 5 meters of buffer space for player safety and spectator movement. Including runoff areas and facilities such as dugouts, the total land required for a hockey pitch is approximately 100 meters long and 65 meters wide.
Australian Rules Football (AFL) Fields
AFL fields are larger than most other sports fields and are uniquely oval-shaped, with dimensions that vary rather than being fixed. The length ranges from 135 to 185 meters, while the width is between 110 and 155 meters. These are important considerations when establishing a football club. AFL fields also require additional buffer zones and space for goal nets, making them one of the most space-intensive sports facilities.
Other Key Design Elements
A sports facility is more than just the field – it’s a space where players and spectators connect. Thoughtful features like seating, parking, and amenities turn it into a vibrant hub of activity.
Seating and Viewing Areas
Spectator seating is key to creating a memorable sports experience, offering comfort and great views without disrupting the field of play. Whether it’s bleachers or stylish viewing stands, dedicating space for attendees ensures the perfect balance between functionality and atmosphere.
Car Parking
Ample parking is essential for accommodating players, spectators, and staff. The number of parking spaces depends on the size of the facility and expected attendance. As a rule of thumb, allow one parking space per four spectators, with additional spaces for staff and team vehicles.
Facilities for Spectators
Modern sports facilities often include food kiosks, restrooms, and entry/exit points designed to handle crowds efficiently. These facilities improve the overall spectator experience and should be factored into the land requirements.
Training Spaces
Dedicated training areas separate from the main field enhance the facility’s usability for everyone. For example, small practice fields, gym spaces, or multi-purpose courts are valuable additions to the facility, especially for professional or multi-sport complexes.
Bringing Your Vision to Life
The size of land required for a sports facility depends on the type of sport and the design elements needed. Careful planning to include field dimensions, amenities, and usability transforms a space into a hub that serves the community and meets the needs of the game. Thoughtful design makes the facility a cherished and functional asset.



